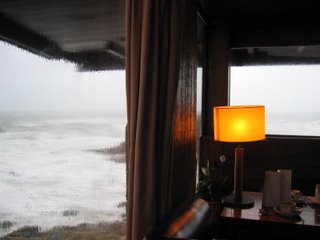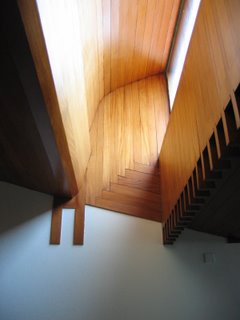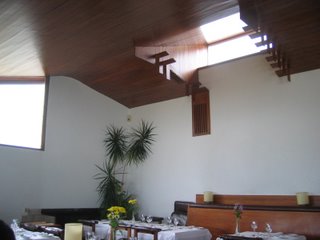
Siza's approach to the siting of the museum in the northwestern part of the Quinta de Serralves park and the use of building volumes to transform the park is a continuing theme in his work. The design of movement through the building and the layering of space by leading the eye beyond the immediate enclosure to create an awareness of the entire transformed site, can also be traced to much earlier works.
The articulation of an idea architecturally can arguably be divided to the spatial and the architectonic. Hence, tying the organisation of a building and it's construction together in any architectural transformation is essential.

In the Serralves museum, large windows and full-height openings are utilised to frame unexpected views of the garden to connect the building to its site. While doing so, the eye traverses the space of the gallery in between and creates a rippling effect that layers the interior spaces. In the picture above, the main circulation route, albeit large enough to form interstitial galleries, has its own axis distracted by a window and terrace in the far wall beyond a main space to link the interior to the outside. This technique is used intermittently throughout and from different types of interior spaces; it becomes the spatial device to include the park setting into the museum visitor's perception.

But he goes beyond spatial manouvres and imbues his building with the same desire. The manner in which he layers his internal finishes - turning stone around corners and over different levels - is evidence of the same idea to lead the eye beyond the immediate.
One of Sergison Bates talked about architectural practice and how they thought about it - the process, the methods and future emphases. Sergison cited Alvaro Siza Vieira's work and revealed that "thirty years ago every detail he was ever going to use had been determined in his studio, and yet sculpturally and formally he has an amazing freedom that exists within that set of conditions."
Siza's architecture employs movement to create sequences, sequences to lead and for the opportunity to distract, to create axes - both visual and routes.His spaces frames and elongates and is impressive in its virtuosity. It was interesting to note however that there is a certain anxiety with which Siza Vieira builds that was apparent in his early work and which still shows in his more recent Serralves Museum.
Siza's internal finish is somewhat uneasy. The fact that materials are layered on top of another is never hidden and junctions are not always easily terminated. His building details are seldom used to quiety resolve

or disappear. Instead, it points around a corner, makes aware of its artificialness or points to another adjacent space.
An example of how he overlaps spaces can be seen in how he decides to land his stairs and again, allowing building to accentuates an idea.
To see how he terminates finishes to accentuate junctions and intersection of many different spaces and routes, look to the first photo at the top of this post.
Another look at the close-up picture of the marble parapet in the library mezzanine exemplifies how a hierarchy between the L-shaped space is established.

Again in the Serralves, a stone skirting continues beyond the edge of a floor - as balustrade height wall panels along the ramps and on the walls of the lower gallery to the right. The changes in direction, the junctions and intersections are never easy ones and Siza deals with them to activate an understanding of material layers, to bind levels together, to accentuate the different spaces being brought together in unequal measures at a corner, a parapet or the sides of a ramp.
Despite Sergison's assertion that Siza concluded his building solutions education phase early on to move on to other preoccupations, evidence of early issues are still in evidence. In construction, Siza answers questions of detailed design by tying building solutions to architectural and spatial ideas and the deliberation can be felt. The thought process and the sometimes crude solutions are there for all to see even if the more ornate junctions in the earlier Casa de Cha (see 31/11/2006 post) have given way to quieter transitions; the uneasy manner remains.

Two things coming together and recognising each other autonomously - ramp meeting floor, skirting sitting with wall and then meeting ramp. There is a certain deliberation evident and even as these have been opportunistically utilised, the anxieties that surround them are palpable. And in the end, the fact that they appear in projects old and new from an acknowledged master that is Siza Vieira no less, is somehow comforting.
 (This image is a Wikipedia image and licensed under Creative Commons)
(This image is a Wikipedia image and licensed under Creative Commons) 





 or disappear. Instead, it points around a corner, makes aware of its artificialness or points to another adjacent space.
or disappear. Instead, it points around a corner, makes aware of its artificialness or points to another adjacent space.



