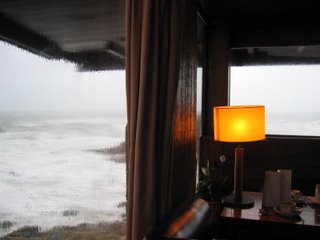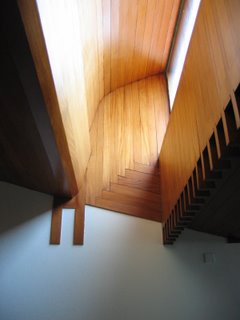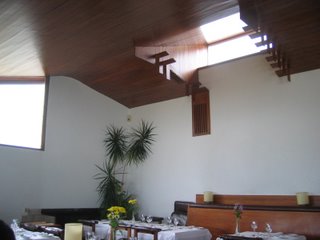
The sequence begins upon arrival via flights of expansive steps but once inside, the flat horizontal spaces and their interconnectedness on varying levels is reminiscent of Wright's ideas. A cliff-drop view and an exaggerated overhang framing the distant view, in this instance - a timber panelled ceiling continuing beyond as the canopy soffit providing a panoramic of the Atlantic ocean - is another palpable desire of the architect of this cliff-side structure. As with most of his projects, Siza designed the furniture and fittings and the proportions accentuate this horizontality and provides another clue to the architect's intentions.
The fluid interconnection of internal space lends the feeling of walking outdoors while a layering of spaces from the outside in and out again through a control of light within that at once harnesses without but creates sequences through varyingly lit niches heightens this idea. As with Wright's designs on wooden fixtures, panellings and furniture before him, Siza clearly thought that designing the junctions and intersections of his finishes was an design issue he had to face. He was clearly making sense of how material is laid onto another and how it meets the other: in this instance with intersecting protrusions of timber internal panels as he carved and moulded the volumes.

And in turn, Siza might have then infected Enric Miralles
Enric Miralles' volume and curves are palpable in the skylights moulded and chamfered in the ceiling as well as the concrete shutter finish seen in the previous picture. I can imagine Miralles moving through this tea house, dwelling on the terrace in summer and sitting in the bar area by the boulders that cascade down towards the edge of Portugal facing the Atlantic and musing about materials, about finishes and textures, about continuous surfaces and sensuous volumes. I imagine Miralles musing about the idea of layers of internal finishes that end up becoming the enclosure and choosing abstinence. I imagine Miralles experiencing for himself Siza's 'spaces of movement' and the sequences of those space and interconnected levels and taking it all to heart. I imagine Miralles encountering that skylight as he entered the Casa and then learning the curves and the lines by hard, absorbing it in preparation for his own future projections; and then deciphering it in the ceiling and roofscape in the main dining hall as rolling volumes and intersecting sloping planes and knowing that therein, his architectural invention shall spring forth.
